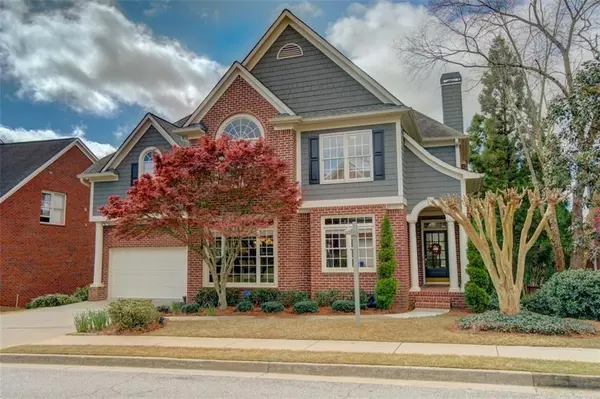For more information regarding the value of a property, please contact us for a free consultation.
3361 Fieldwood DR SE Smyrna, GA 30080
Want to know what your home might be worth? Contact us for a FREE valuation!

Our team is ready to help you sell your home for the highest possible price ASAP
Key Details
Sold Price $800,000
Property Type Single Family Home
Sub Type Single Family Residence
Listing Status Sold
Purchase Type For Sale
Square Footage 4,287 sqft
Price per Sqft $186
Subdivision Heritage At Vinings
MLS Listing ID 7373216
Sold Date 09/03/24
Style Modern,Traditional,Other
Bedrooms 5
Full Baths 3
Half Baths 1
Construction Status Resale
HOA Fees $850
HOA Y/N Yes
Originating Board First Multiple Listing Service
Year Built 2000
Annual Tax Amount $3,064
Tax Year 2023
Lot Size 7,840 Sqft
Acres 0.18
Property Description
Back on market ..no fault of sellers...Be prepared to be amazed by this sun drenched open floorplan! This home is the perfect combination of luxury and location...The stunning and welcoming entry foyer features views to the 2 story great room with fireplace, dining room and wooded backyard. The Chefs kitchen, features white cabinets upgraded steel appliances, all with a view to the great room and large private backyard. Beautiful hardwood floors on the main level, custom built in bookshelves, formal dining room with tray ceilings, a light filled office, breakfast room, breakfast bar, 2 car garage with epoxy flooring. Spacious Trex deck flooring overlooking the newly renovated fenced backyard with professional landscaping. Upstairs oversized Master bedroom with tray ceilings, spa-like Master Bath with w/separate his/hers vanities and large walk in closet. Three Spacious secondary bedrooms with a full bath. Entertainers delight in the fully finished basement featuring a wet bar, extra flex living area, bedroom, full bath, large storage room and walk out to back yard. SO many upgrades and updates... , 2024 hot water heater, 5 year old windows on entire back of house, 3 year old stainless steel appliances, upstairs carpet 3 years old All of this plus three large storage cabinets/ customized workshop in garage... too much else to more to mention! .. Active Swim/Tennis community, minutes to Taylor-Brawner Park, Smryna Market Village, Interstates, Truist Park, The Battery and Cumberland Mall. This home is a Must See!
Location
State GA
County Cobb
Lake Name None
Rooms
Bedroom Description Oversized Master
Other Rooms None
Basement Daylight, Exterior Entry, Finished, Finished Bath, Full, Interior Entry
Dining Room Seats 12+, Separate Dining Room
Interior
Interior Features Bookcases, Cathedral Ceiling(s), Crown Molding, Double Vanity, Entrance Foyer 2 Story, High Ceilings 10 ft Main, Recessed Lighting, Smart Home, Tray Ceiling(s), Walk-In Closet(s)
Heating Central, Forced Air, Natural Gas
Cooling Ceiling Fan(s), Central Air
Flooring Carpet, Hardwood
Fireplaces Number 1
Fireplaces Type Family Room, Gas Starter, Great Room
Window Features Insulated Windows
Appliance Dishwasher, Disposal, Dryer, Electric Water Heater, Gas Cooktop, Gas Oven, Gas Water Heater, Microwave, Refrigerator
Laundry Electric Dryer Hookup, Laundry Room, Upper Level
Exterior
Exterior Feature Balcony, Garden, Lighting, Private Entrance, Rear Stairs
Garage Attached, Garage, Garage Door Opener, Kitchen Level, Level Driveway
Garage Spaces 2.0
Fence Back Yard, Privacy
Pool None
Community Features Clubhouse, Homeowners Assoc, Near Schools, Near Shopping, Near Trails/Greenway, Pool, Sidewalks, Street Lights, Tennis Court(s)
Utilities Available Cable Available, Electricity Available, Natural Gas Available, Phone Available, Sewer Available, Underground Utilities, Water Available
Waterfront Description None
View Other
Roof Type Composition
Street Surface Asphalt
Accessibility None
Handicap Access None
Porch Deck, Front Porch, Patio
Private Pool false
Building
Lot Description Back Yard, Front Yard, Landscaped, Level, Private
Story Two
Foundation Slab
Sewer Public Sewer
Water Public
Architectural Style Modern, Traditional, Other
Level or Stories Two
Structure Type Brick 3 Sides,Cement Siding,Shingle Siding
New Construction No
Construction Status Resale
Schools
Elementary Schools Teasley
Middle Schools Campbell
High Schools Campbell
Others
HOA Fee Include Swim,Tennis
Senior Community no
Restrictions true
Tax ID 17059700430
Special Listing Condition None
Read Less

Bought with Dorsey Alston Realtors
GET MORE INFORMATION




